Specification
Bedrooms:
3
Bathrooms:
3
Property size:
2692 SQ FT
Floor:
Total floors:
Year Built:
Heating:
Accommodation:
Ceiling height:
Double Height
Parking:
Allocated car parking
From center:
Publication date:
March 06, 2318
Area size:
2692 SQ FT
Garages:
Garages size:
Additional space:
Leasing Terms
Deposit
Minimum lease term
6 months
Payment period
Monthly
Habitable
Instantly
Allowed pets
Dog , Cat
Costs
Utilities
Electricity
Cable TV
Features
Air Conditioning
Barbeque
Dryer
Gym
Hangers
Laundry
Lawn
Microwave
Outdoor
Refrigerator
Sauna
Shower
Swimming Pool
TV
TV Cable
Washer
Window Coverings
Wireless Internet
Location
Full Address:
Simple Address:
300 Caton Ave
ZIP Code:
6003
Country:
US
Property Video
Description
An amazing large warehouse apartment at the iconic Piper Building. This apartment is in need of some TLC.
The front door opens to a lobby area which leads to the most stunning two reception areas with a double-height reception room with huge windows and French doors opening into a large private terrace area.
The kitchen area is fully equipped with appliances and a storage area.
First large double bedroom with wardrobes and en-suite bathroom, guest shower room.
Double large Master bedroom with en-suite bathroom, walk-in wardrobe and mezzanine.
Third large bedroom with wardrobes and an en-suite bathroom. Allocated car parking bay.
Virtual Tour
Floor Plans
size: 38 m2 rooms: baths:
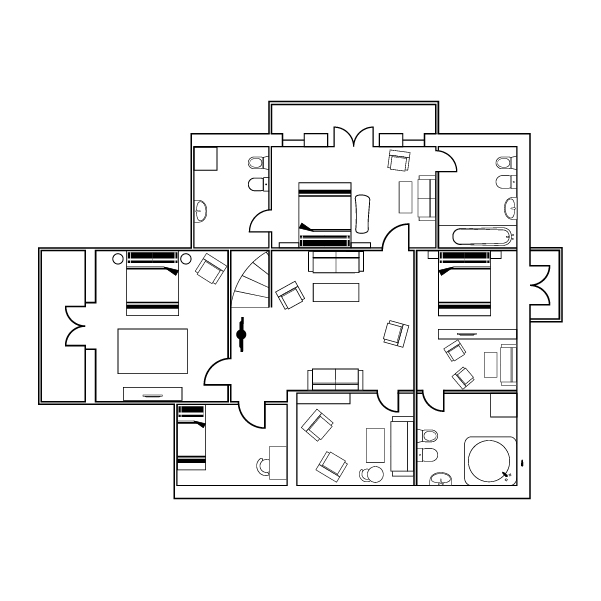
First floor size: 48 m2 rooms: 2 baths: 1
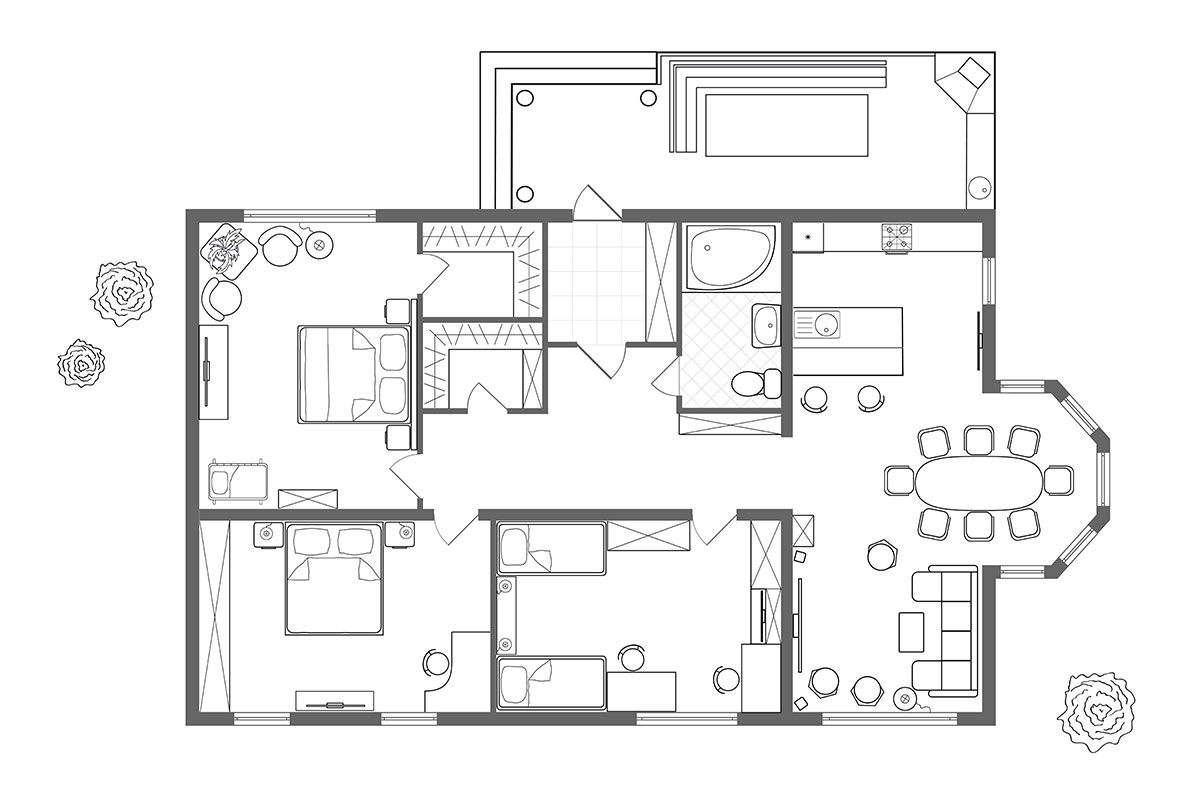
1 Review
Sorry, the comment form is closed at this time.
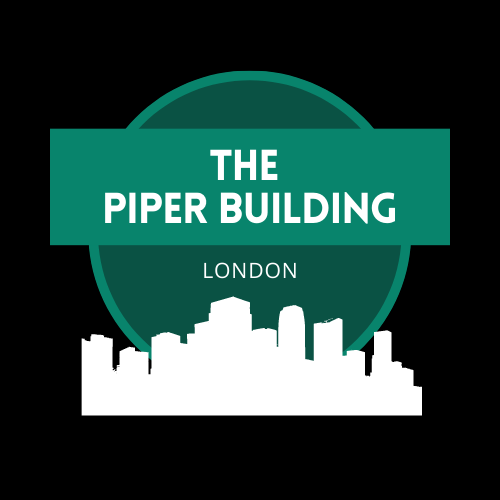





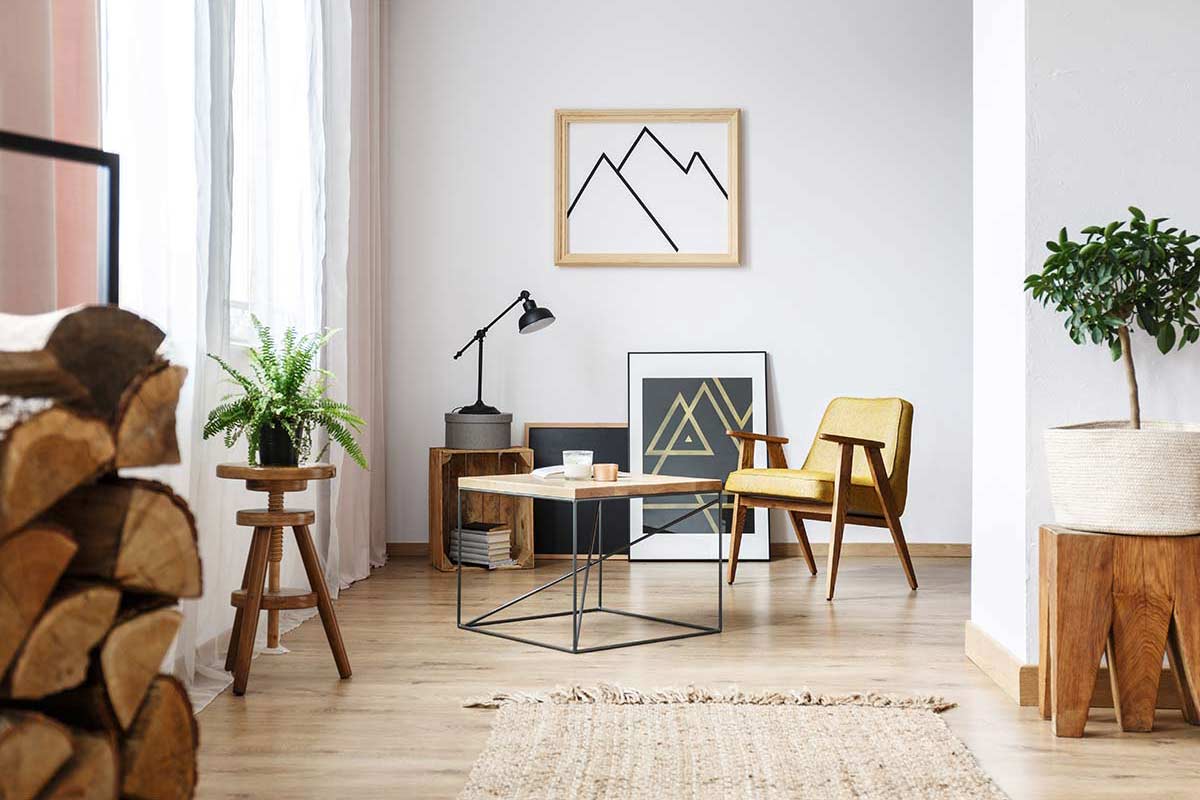
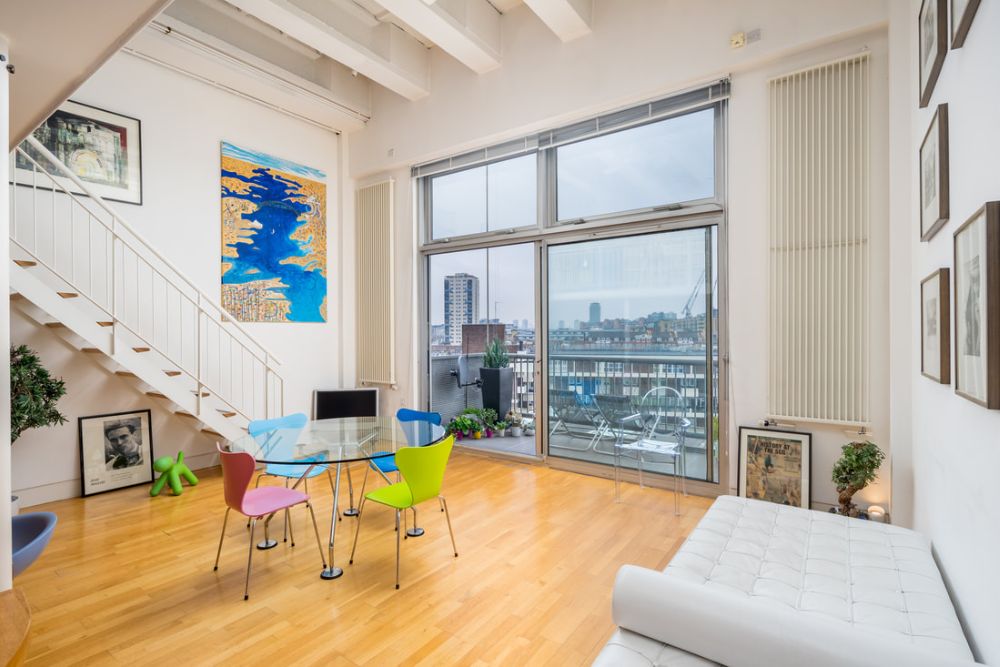

Kari Becker
Great!
March 30, 2018